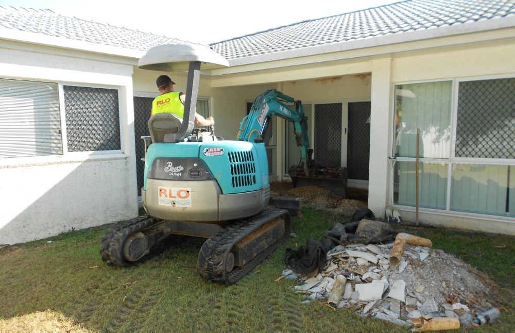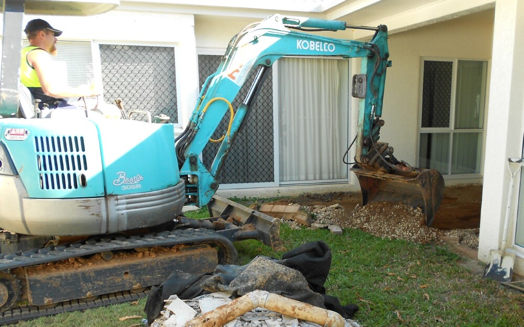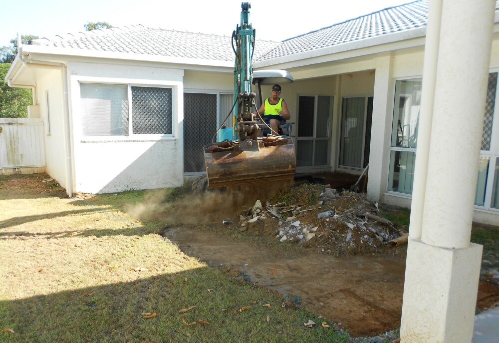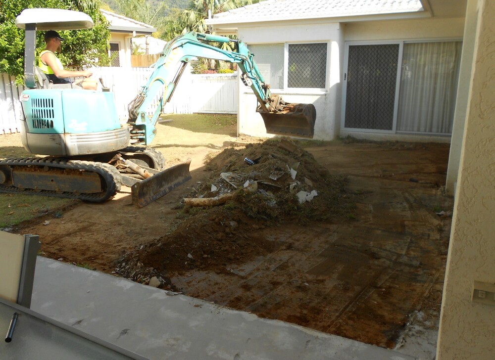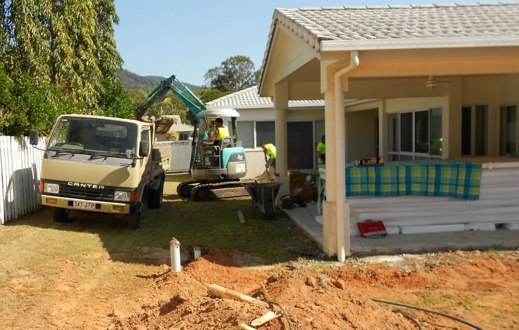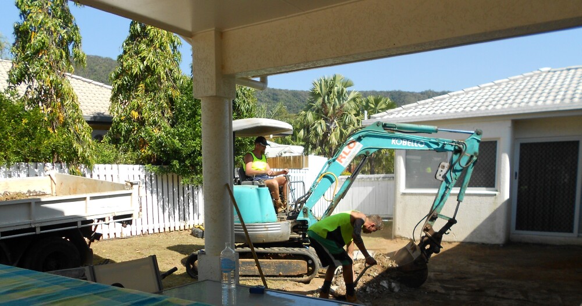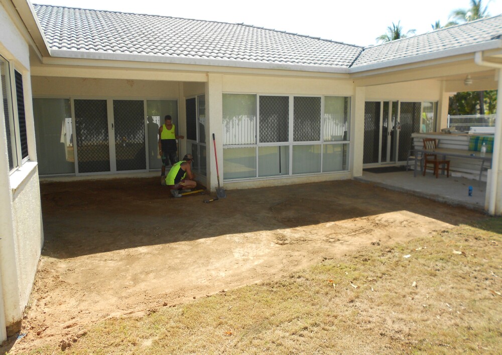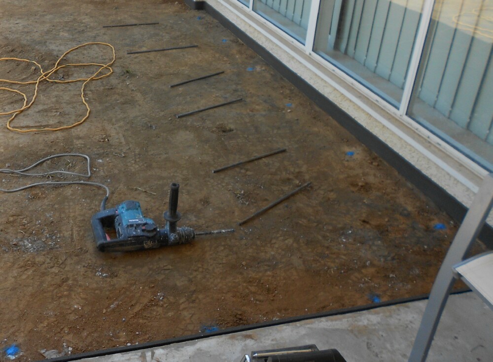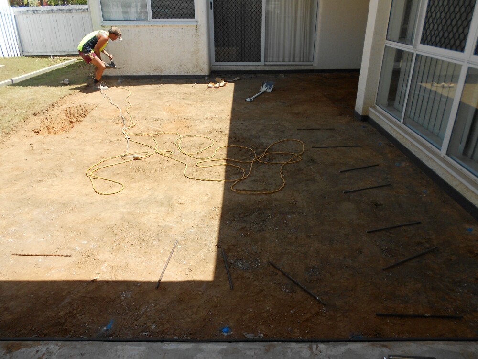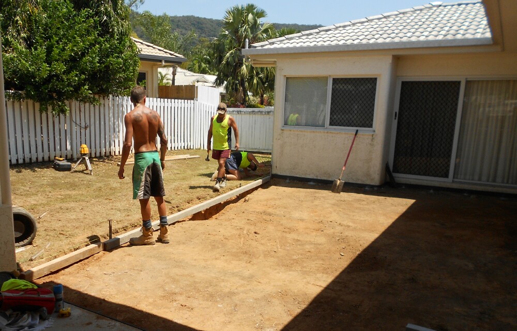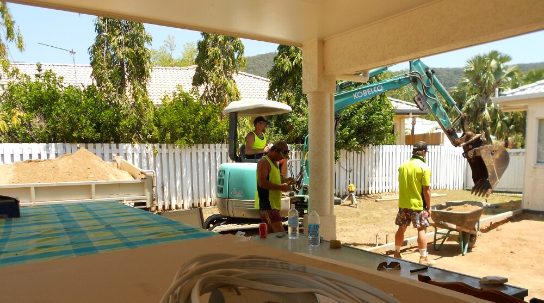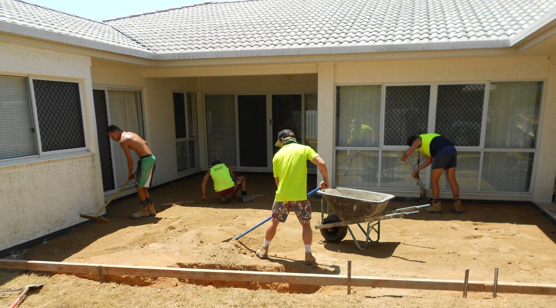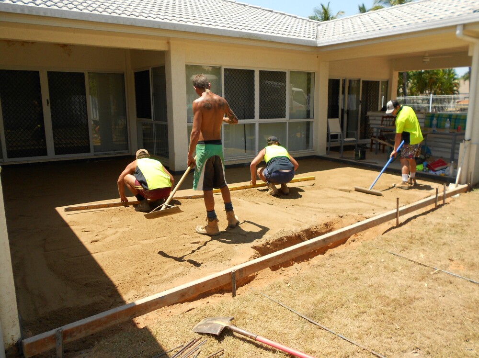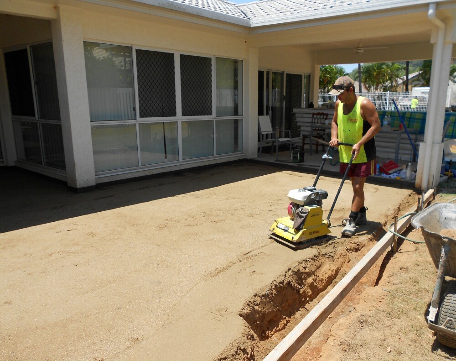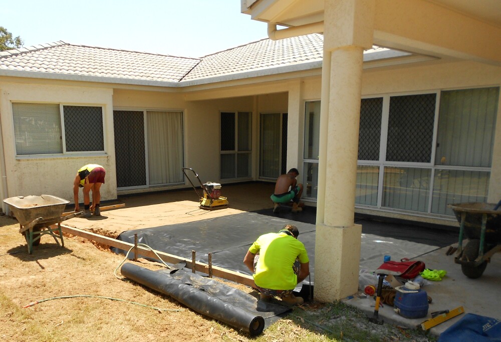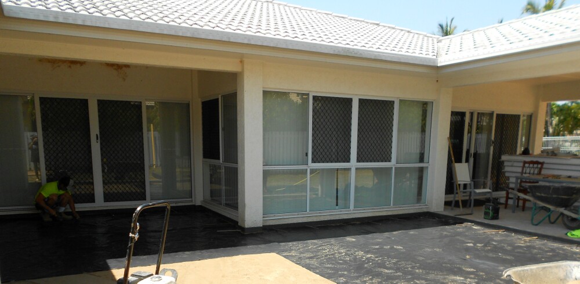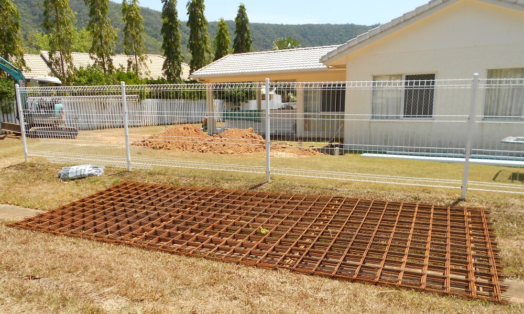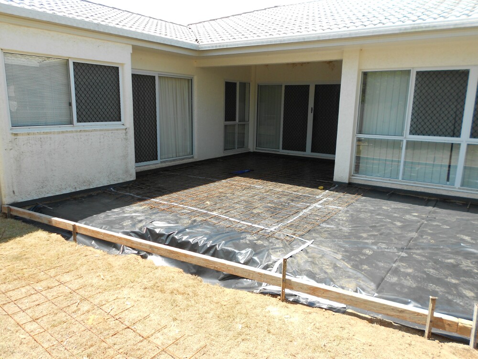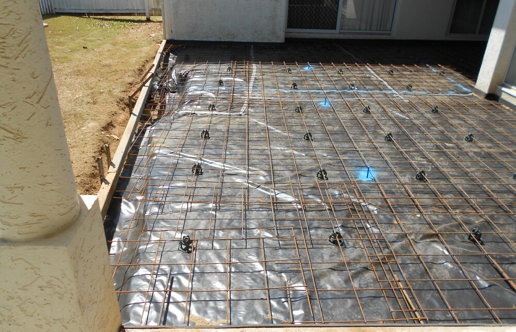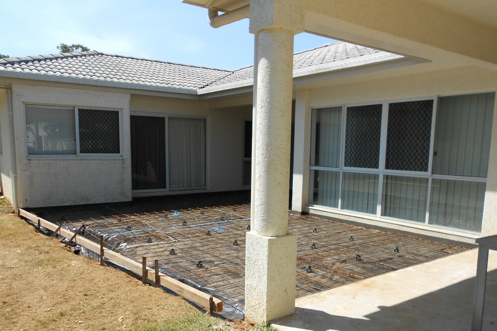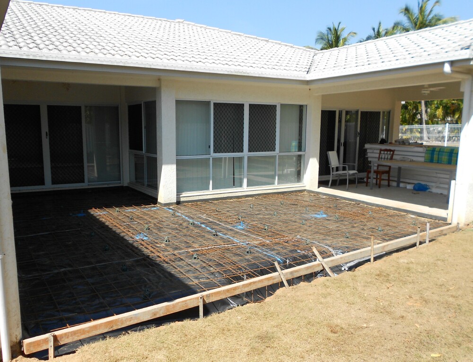|
PEGS
String lines were run across the area and
these four pegs were set just below the
final height of the slab ... they are a
guide to assist the concrete finishers
with the level and fall of the slab
After the screeding was completed,
these pegs were hammered down
before the final finishing |
LINES
Most (all) slabs of this size crack and
these two lines show where it
has been "encouraged" to crack ... every second bar
of the mesh has
been cut to weaken it along that line and Richard said he will
also
cut the slab tomorrow to a depth of 25mm (?) along each one
also, when the tiles are laid, these will join along the lines
and
mastick will be used and this will stop any cracking of the tiles
To see the expansion joints,
have a look at the last two photos on THIS
page |


