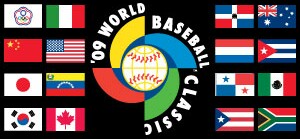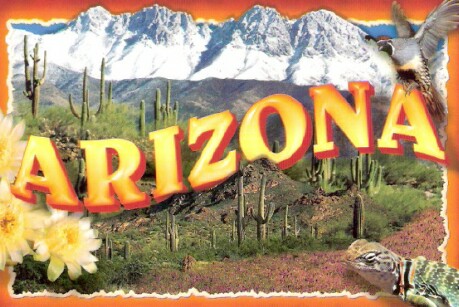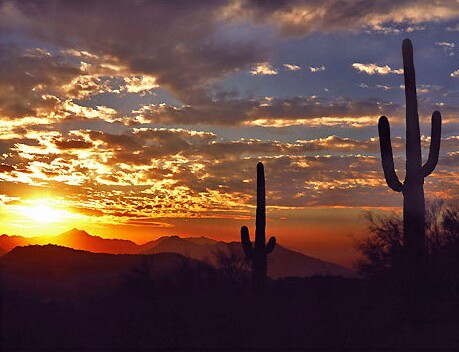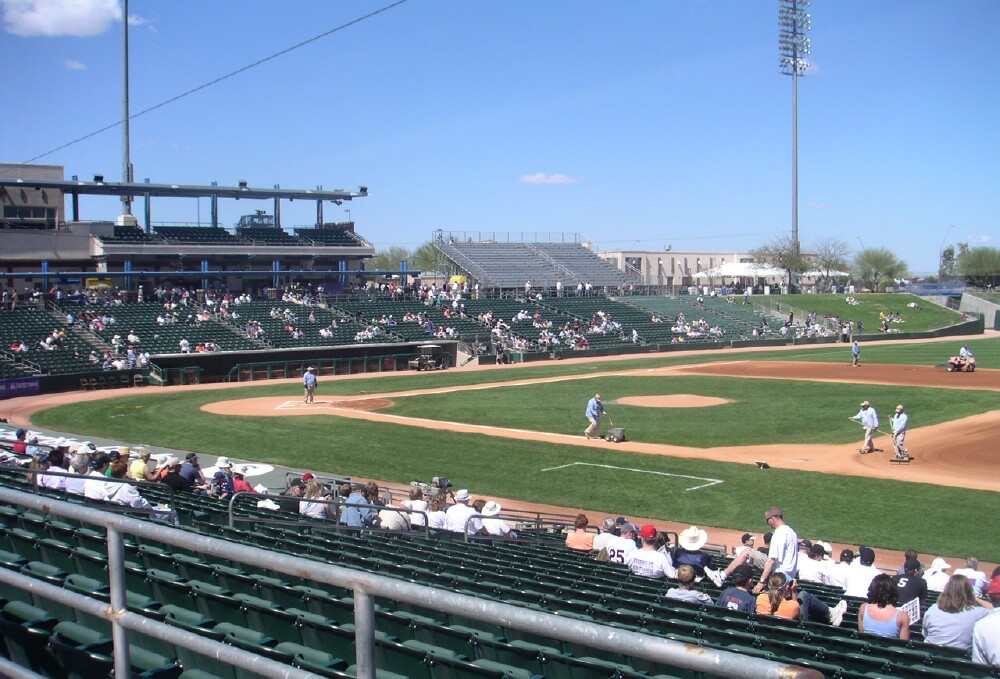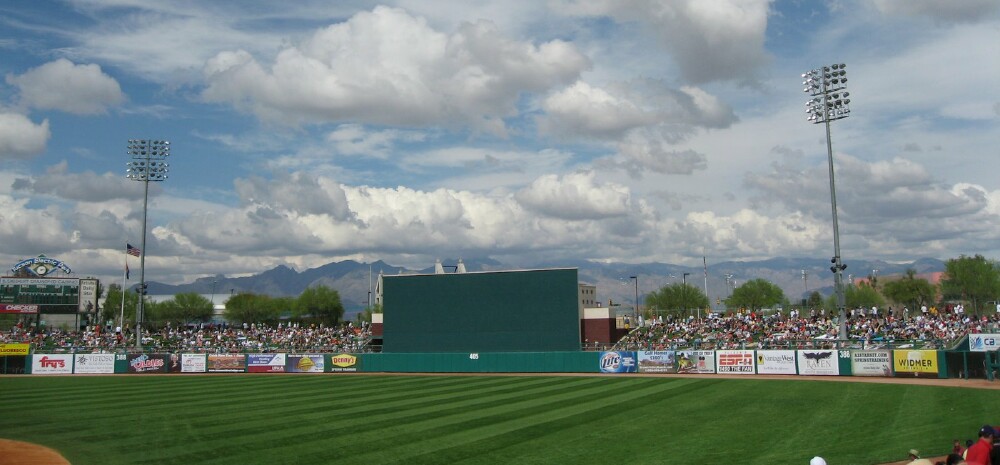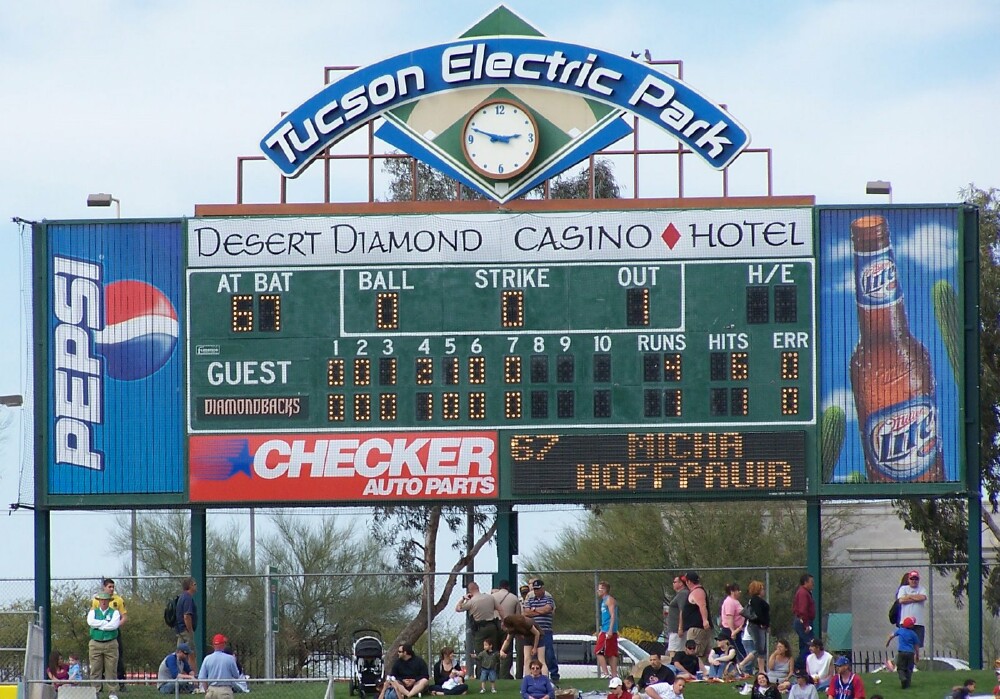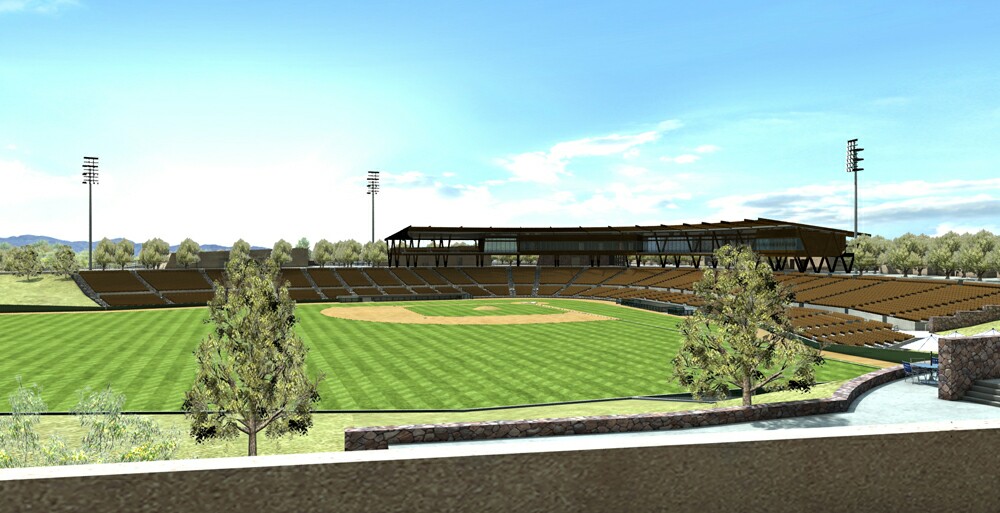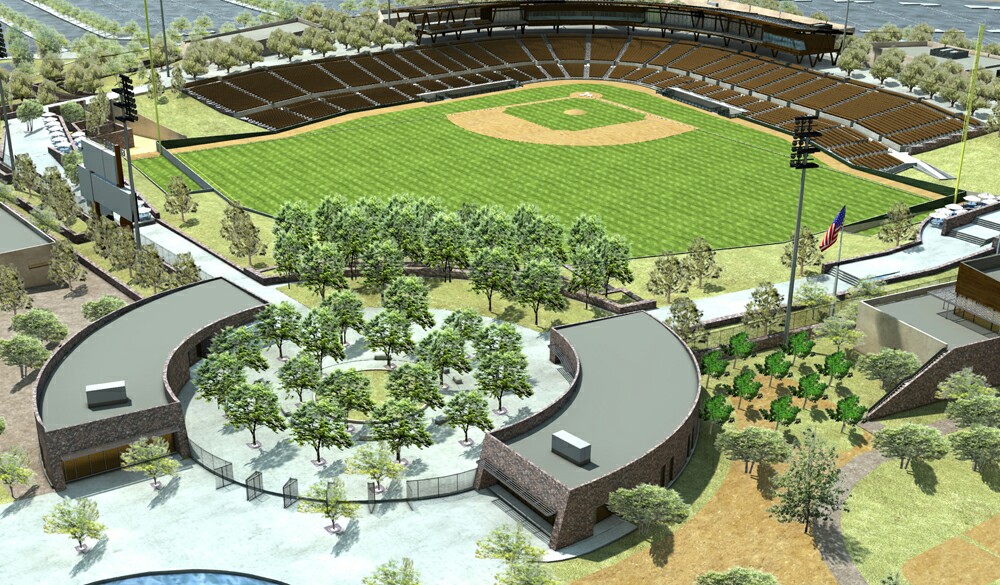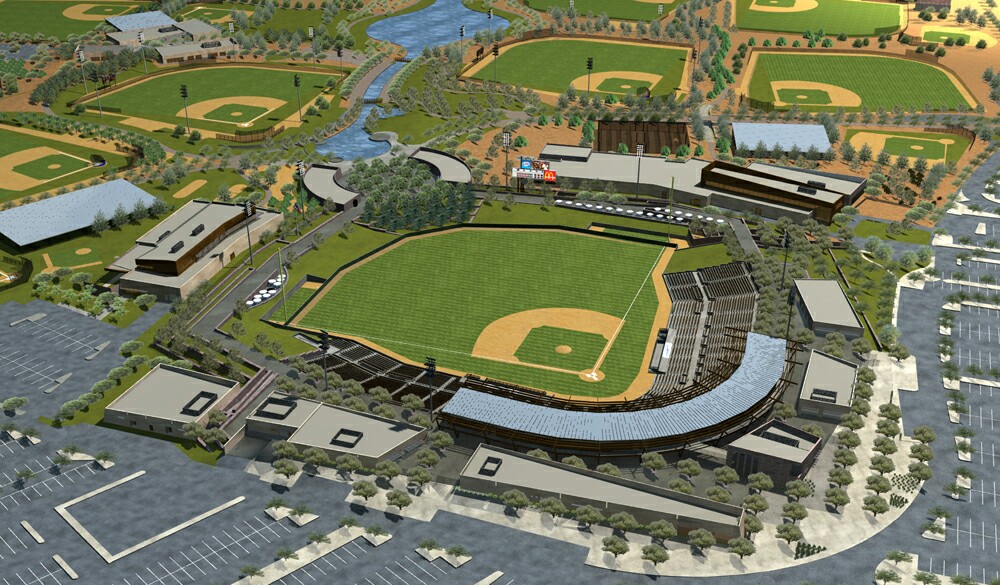|
Sunday 25th January 2009
Camelback Ranch - Glendale Construction
Update
Less than six weeks remain before the cry of “Play Ball”
is heard for the first time at Camelback Ranch Glendale, the
new spring home of the Chicago White Sox and Los Angeles Dodgers
Currently a beehive of construction activity, the state-of-the-art
complex is taking form under the skilled eyes of Project Coordinator
Greg Gesicki
Workers are in the middle of a three-week push to finish the
clubhouses and practice fields
Over the past week, that includes finish work - painting, carpet,
tile, locker installation, etc
Workmen also have begun installing equipment such as weights
Approximately ninety percent of stadium seating has been installed
and the stadium’s backstop netting is being erected
Hardscape (sidewalks, retaining walls, handrails, and curbs)
are taking form and landscape plantings are fast and furious
Paving - Camelback Road, 111th Avenue (N. Ballpark Blvd.), access
roads, and around parking lots - also was a focus of the past
week
Gesicki expects over 600 tradesmen and another 200-300 to work
throughout the weekend
Next week, Gesicki’s emphasis will continue to be finishing
clubhouses and site fencing for the practice fields
Gesicki adds, “We’re enjoying tremendous efforts from
hard-working craftsmen who are displaying impressive dedication
by working 12-to-14-hour days to finish this job”
Brand New Stadium and opening on Sunday
1st March 2009
Ranch Novelties - fans will be struck by the beauty of the new
complex and the numerous unique and distinctive elements including:-
------------largest seating capacity in the Cactus League
------------10,000-plus seats, 3,000 bermed grass aeating
------------there are 8 full suites, 4 mini-suites, 1 press box,
1 suite-level party deck
------------plus a series of outfield terraces that create party
areas
------------a fish-stocked lake that separates the Dodgers and
White Sox training facilities
------------this also offers aesthetic beauty and irrigation to
complex landscaping and playing fields
------------over 5000 plants and trees
------------stadium playing field sunken 12 feet below grade to
improve sightlines
------------a mixture of architectural touches such as natural
stone veneers, tri-color faux staining, rusty metal panels
------------gabion (rock) retaining walls, earth-tone (caramel)
stadium seat color, and other appointments
------------these were chosen to blend with the natural desert
colors of Arizona
------------additionally, construction utilizes sweeps and angles
instead of a big-box look
------------main entrance (Pavilion) in center field
------------asymmetrical team support buildings
------------orange grove
------------replica home fields (Dodger Stadium, U.S. Cellular
Field)
------------twelve practice diamonds and three practice infields
------------access tunnels for players to enter the stadium from
their clubhouses
------------bandstand for pre-game entertainment
------------and there is a planned 'Walk of Fame' along the water
feature |
