 Tanya at the Wallace Street entrance to the complex four photos |
 Looking down the street towards Tanya's unit four photos |
 Tanya at the Wallace Street entrance to the complex four photos |
 Looking down the street towards Tanya's unit four photos |
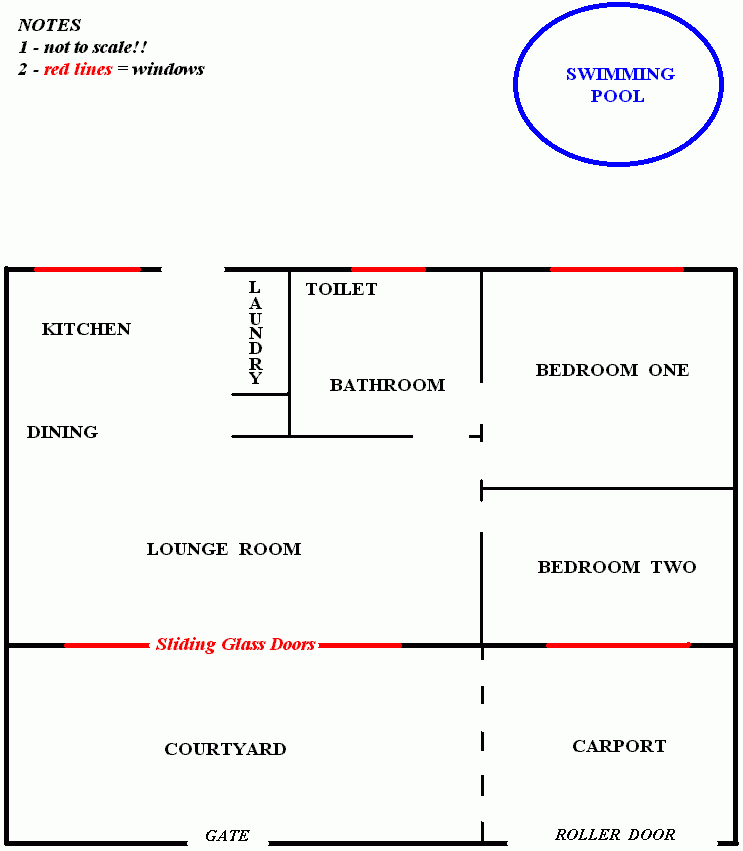
 The front of the unit three photos |
 ...and with the roller-door and gate open four photos |
 Down the side of the unit two photos |
 Looking through the roller-door three photos |
 The carport four photos |
 The courtyard ten photos |
 The lounge room ten photos |
 The main bedroom including the view seven photos |
 The second bedroom including the view four photos |
 The kitchen six photos |
 The laundry three photos |
 The bathroom six photos |
 Looking out the back door three photos |
 The rear of Tanya's unit six photos |
 "Common" areas - Page One three photos |
 "Common" areas - Page Two five photos |
 "Common" areas - Page Three Swimming pool and Barbeque three photos |
|
x All the carpets 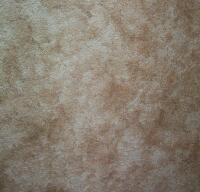 BEING--REPLACED!!! x |
x Kitchen lino 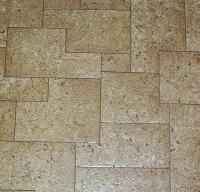 BEING--REPLACED!!! x |
x Lounge room curtains 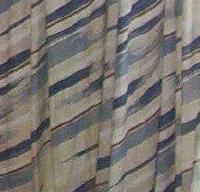 BEING--REPLACED!!! x |
|
x Tanya wants the lounge and kitchen floors to be tiled Both bedrooms will have new carpets ...plus the unit is being completely repainted!!! ceilings --- walls --- doors and frames Photos will be added when everything is finished x |
x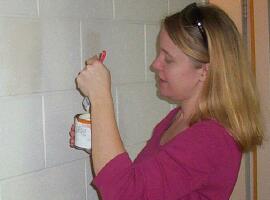 Trying out the new wall colour seven photos x |
x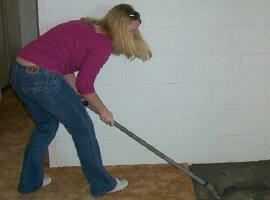 Ripping out the old carpet three photos x |